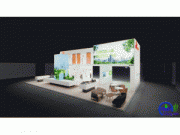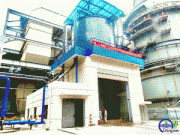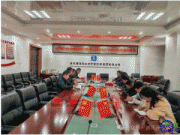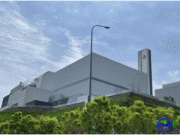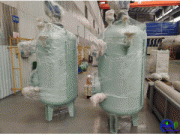免职声明:本网站为公益性网站,部分信息来自网络,如果涉及贵网站的知识产权,请及时反馈,我们承诺第一时间删除!
This website is a public welfare website, part of the information from the Internet, if it involves the intellectual property rights of your website, please timely feedback, we promise to delete the first time.
电话Tel: 19550540085: QQ号: 929496072 or 邮箱Email: Lng@vip.qq.com
摘要:中国能建上海总部综合一体化项目位于上海市徐汇区滨江核心地块,建筑高度195米,总建筑面积约18.1万平方米,其中地上建筑面积约12.7万平方米,地下建筑面积约5.4万平方米,建设内容包括新建商业、文化、办公、住宅及其配套用房,未来将打造为集总部办公、商业、酒店..
|
中国能建上海总部综合一体化项目位于上海市徐汇区滨江核心地块,建筑高度195米,总建筑面积约18.1万平方米,其中地上建筑面积约12.7万平方米,地下建筑面积约5.4万平方米,建设内容包括新建商业、文化、办公、住宅及其配套用房,未来将打造为集总部办公、商业、酒店、居住于一体的城市综合体。
The integrated project of China Energy Construction Shanghai Headquarters is located in the core plot of Binjiang in Xuhui District, Shanghai, with a building height of 195 meters and a total floor area of 181,000 square meters, of which the above-ground floor area is about 127,000 square meters and the underground floor area is about 54,000 square meters. The construction content includes new commercial, cultural, office, residential and supporting rooms. In the future, it will be built into an urban complex integrating headquarters office, business, hotel and residence. After several rounds of model exercises and expert discussions, the project science and technology design team determined the solution supported by five technologies: passive building design, efficient electromechanical system, renewable energy application, smart energy and carbon management, flexible load and demand side response, and realized the near-zero carbon operation with low energy consumption, low pollution and low emissions throughout the project life cycle. Minimize greenhouse gas emissions. |




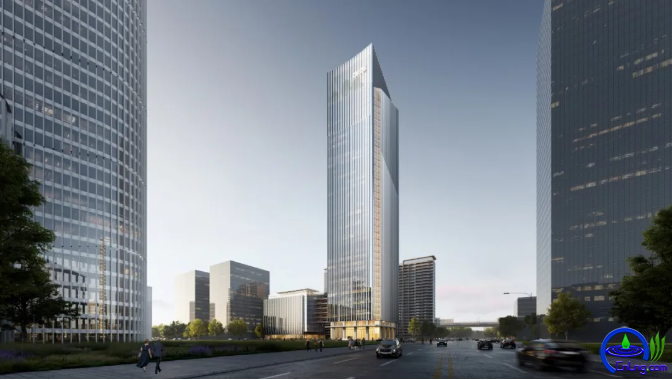 项目科技工作设计团队历经多轮模型演练和专家研讨,确定了以被动式建筑设计、高效机电系统、可再生能源应用、智慧能源与碳管理、柔性负荷与需求侧响应五大技术为支撑的解决方案,实现项目全生命周期的低能耗、低污染、低排放的近零碳运行,最大限度地减少温室气体排放。
项目科技工作设计团队历经多轮模型演练和专家研讨,确定了以被动式建筑设计、高效机电系统、可再生能源应用、智慧能源与碳管理、柔性负荷与需求侧响应五大技术为支撑的解决方案,实现项目全生命周期的低能耗、低污染、低排放的近零碳运行,最大限度地减少温室气体排放。


